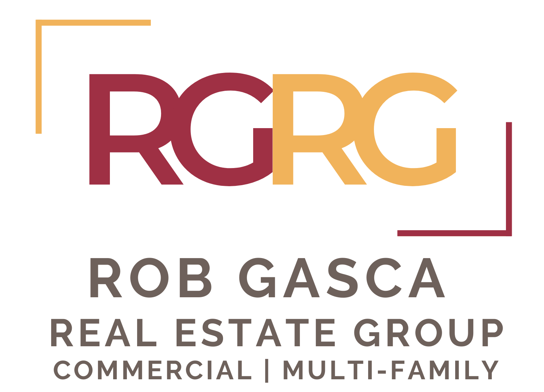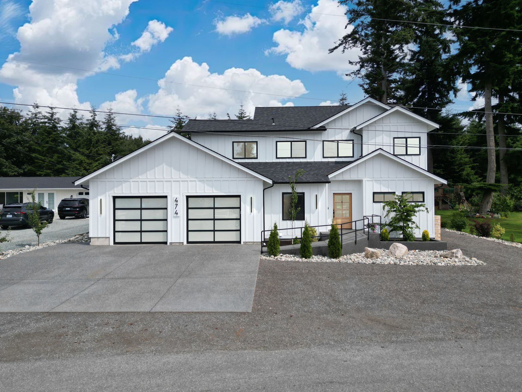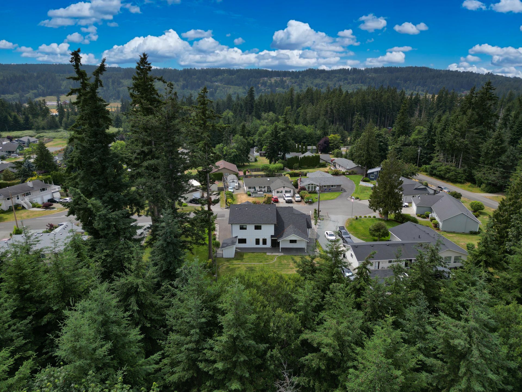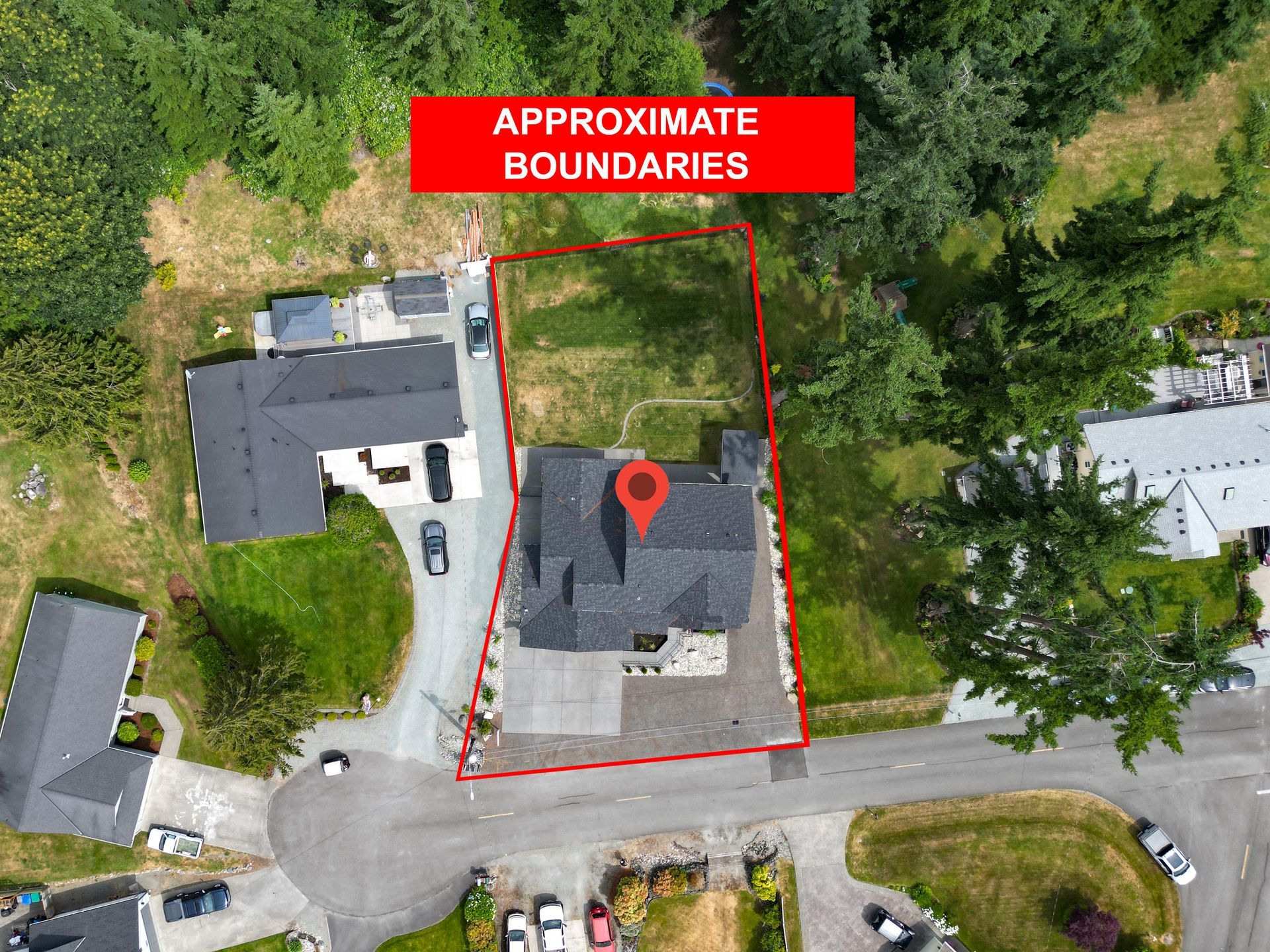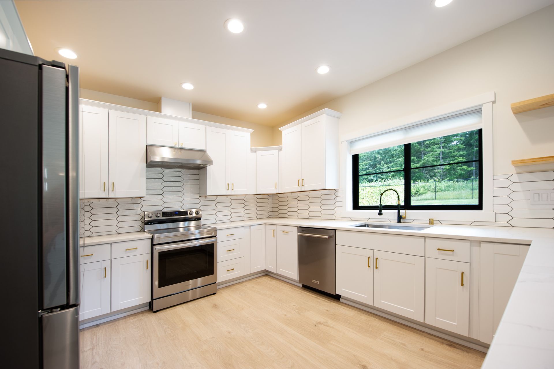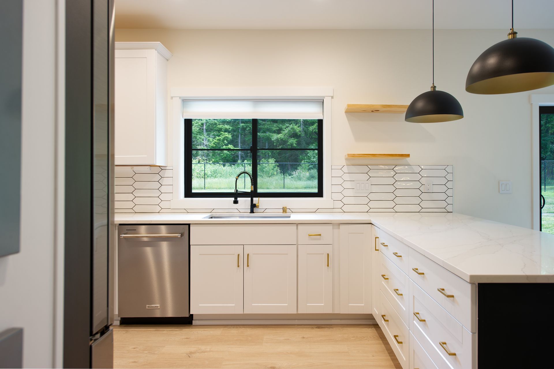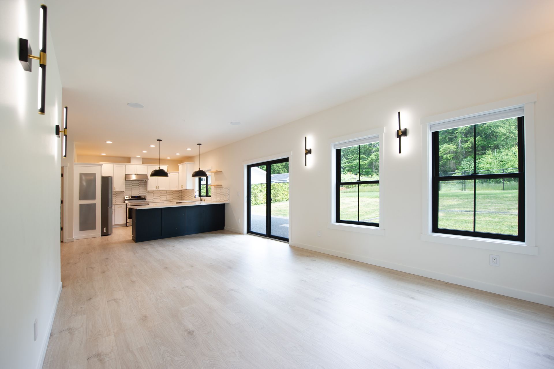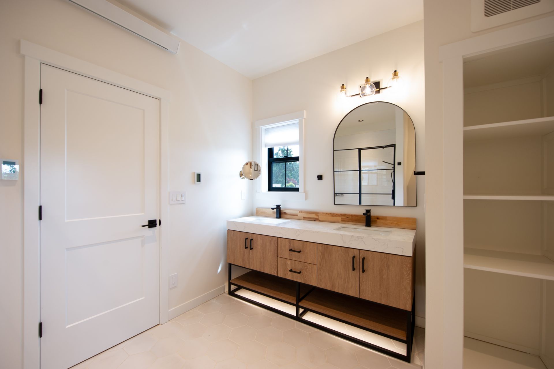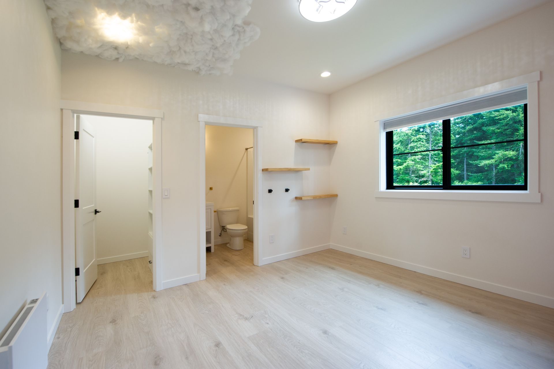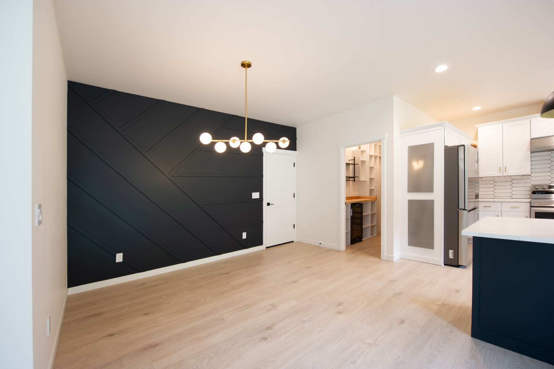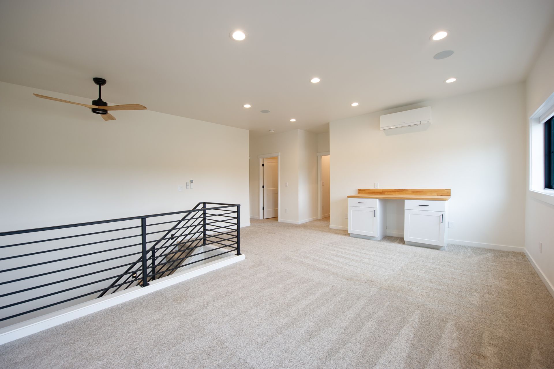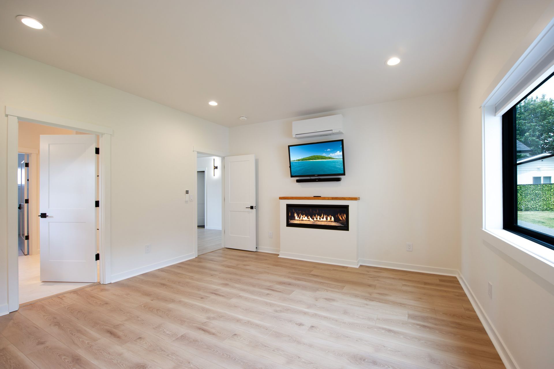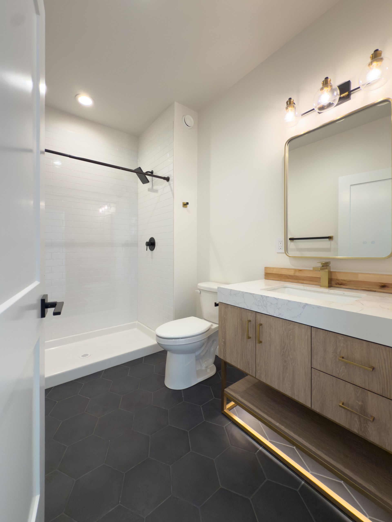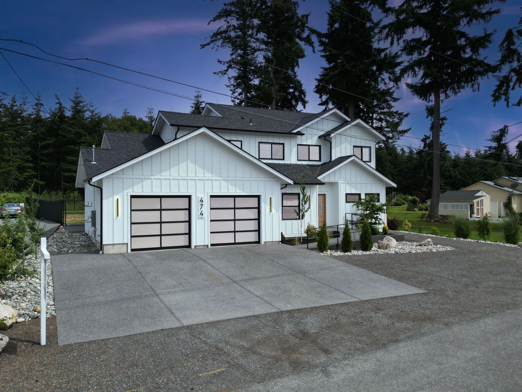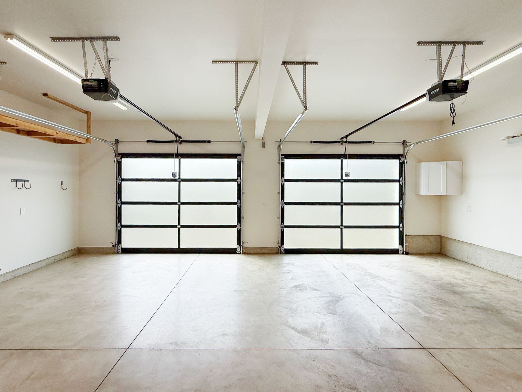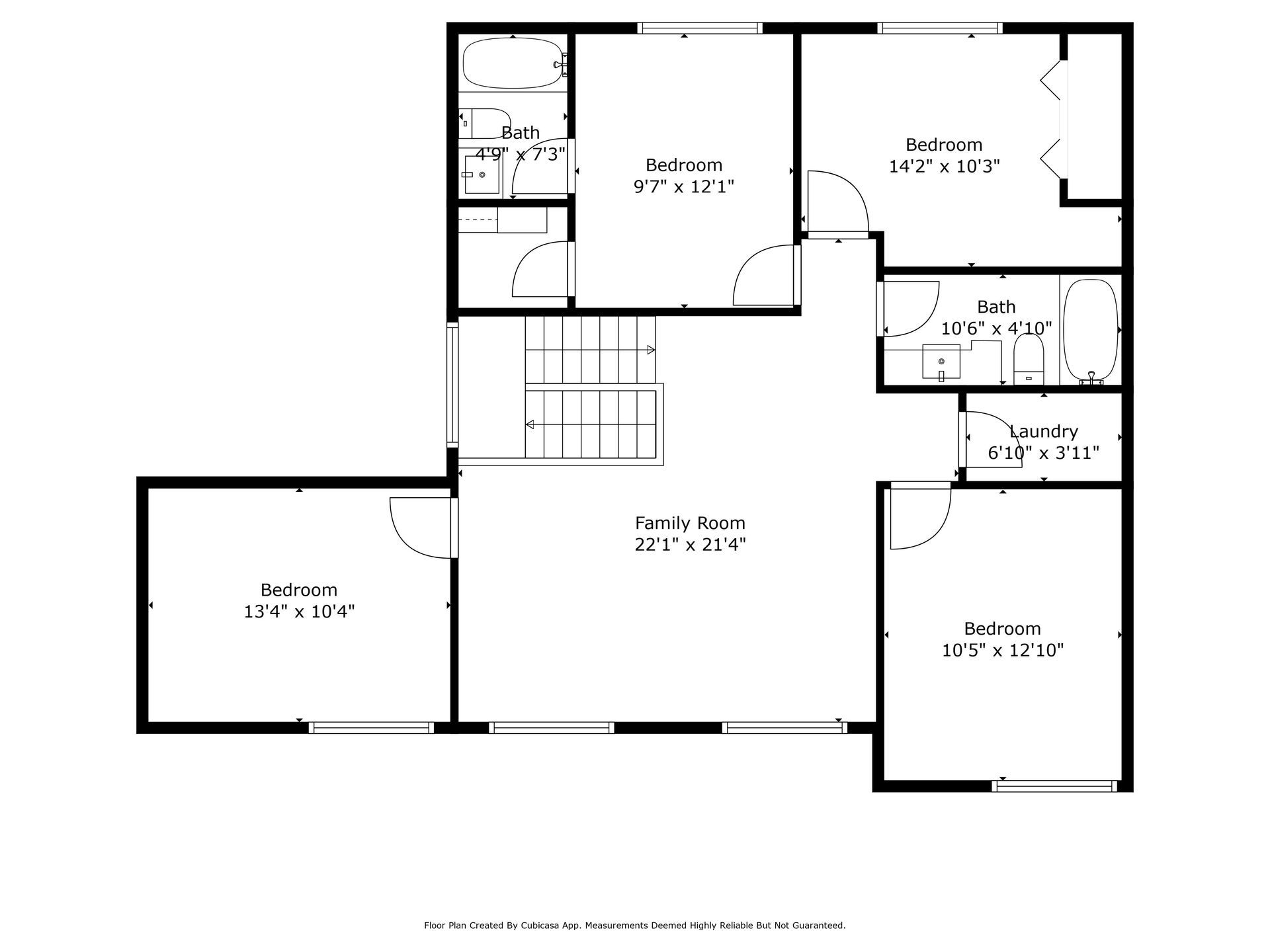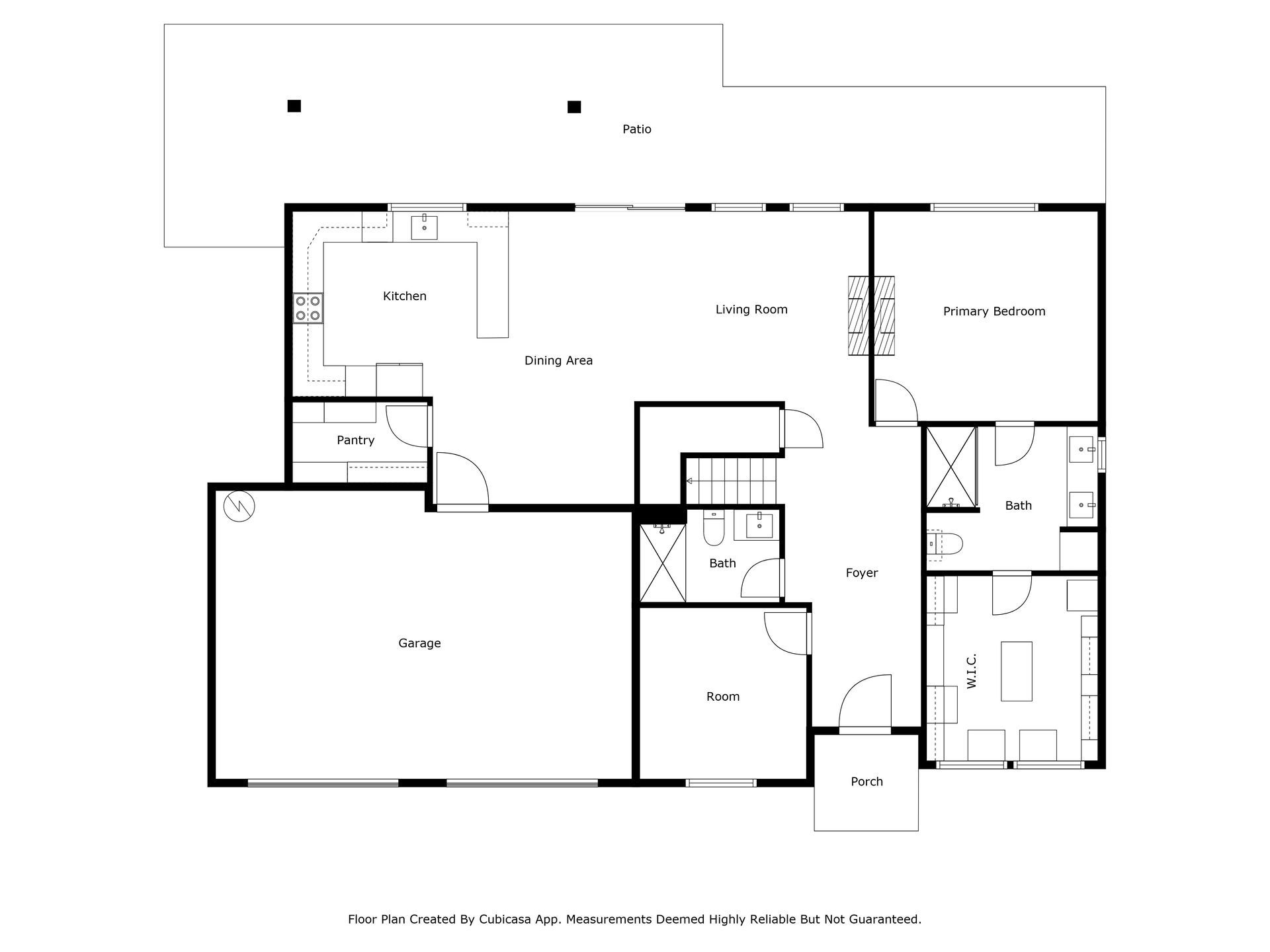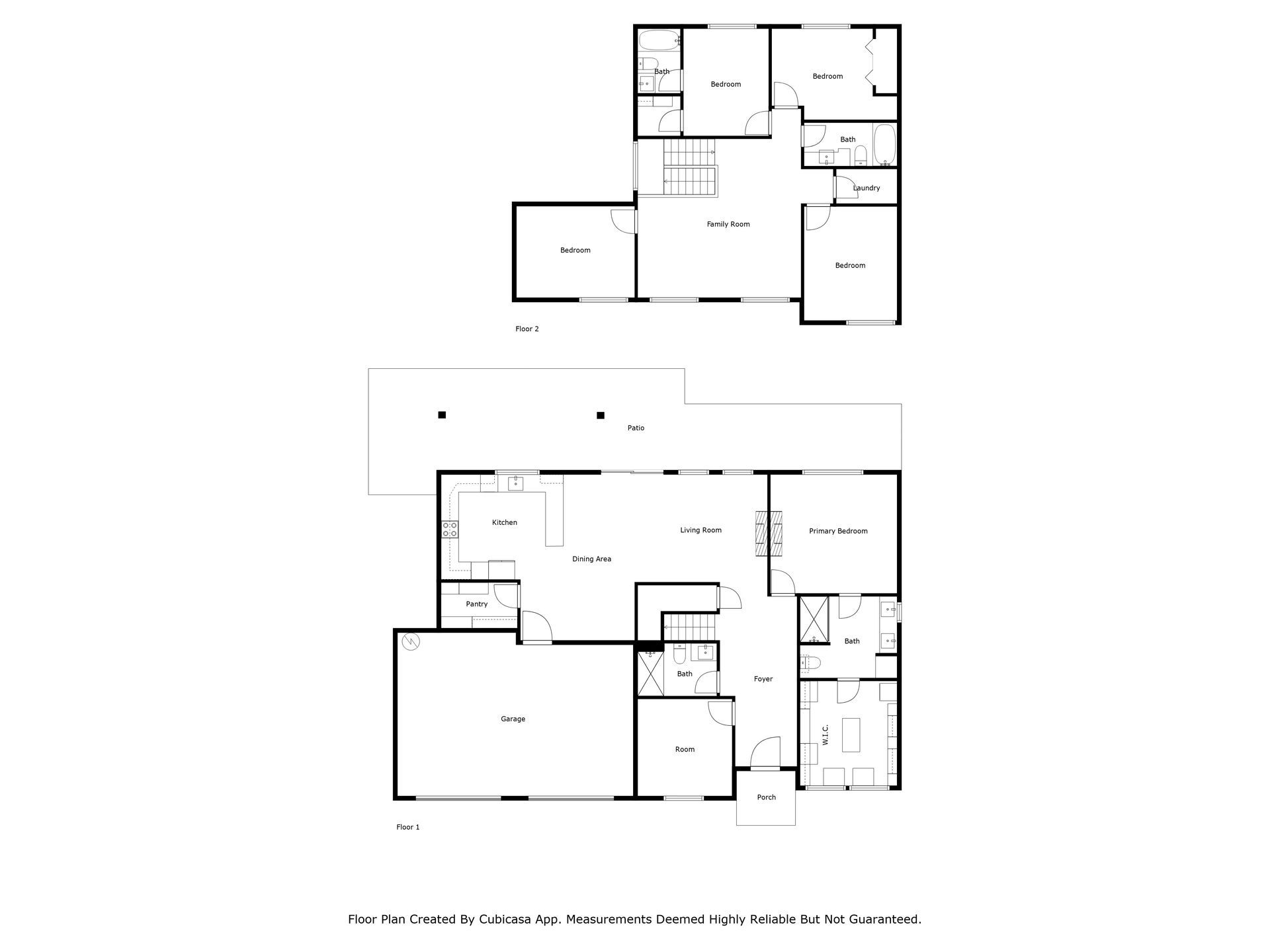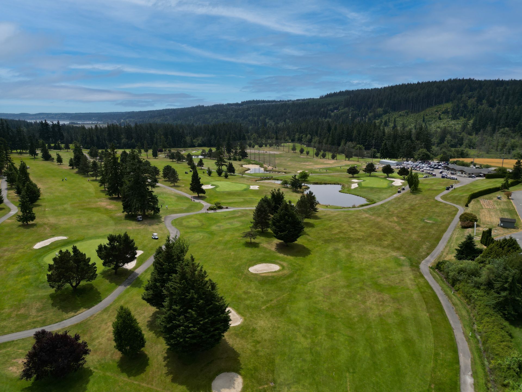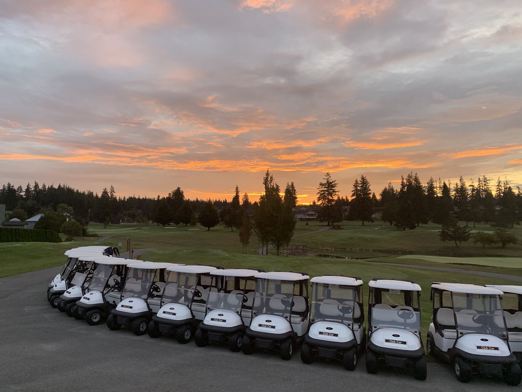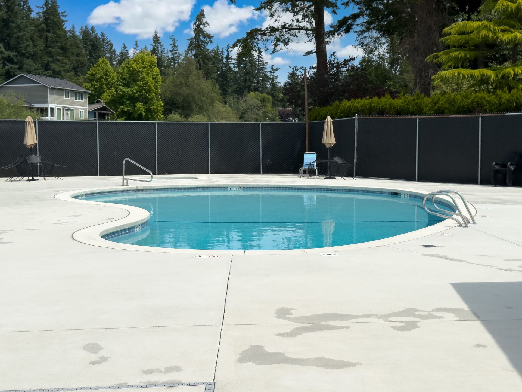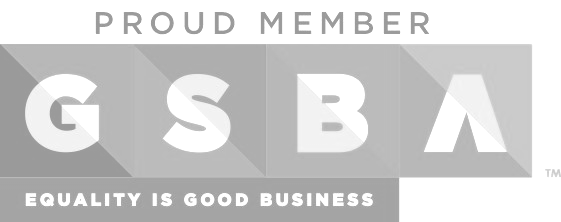Welcome to Camaloch—a golf club community and a must-see !
This stunning newer build features 3 bedrooms, a den, bonus room, family room, fitness room, and a versatile flex space. Enjoy elegant living with luxury finishes including quartz countertops, custom architectural accent walls, and step lighting.
The expansive floor plan is filled with natural light. The main-level primary suite offers a true retreat with a fireplace, oversized walk-in closet with custom built-ins, and a stunning ensuite with heated flooring. An additional ¾ bath is also located on the main floor. Upstairs, you’ll find a spacious bedroom with a large walk-in closet and full bath.
Perfect for entertaining, the kitchen includes a dining area and a chef’s pantry. Situated on an 11,000 sq ft lot backing a serene greenbelt, the fully fenced backyard features a covered patio and storage shed. The oversized, heated two-car garage includes built-in shelving, and the expansive driveway offers plenty of parking—including space for an RV.
Additional amenities include air conditioning, unlimited golf, two outdoor pools, and a private fishing lake. Drive your golf cart to nearby Camano Plaza for groceries, shopping, and dining. All just one hour from Seattle—no ferry required!
Bedrooms & bathrooms
- Bedrooms: 3
- Bathrooms: 3.5
- Full bathrooms: 2
- 3/4 bathrooms: 2
- Main level bathrooms: 2
- Main level bedrooms: 1
Den office
Dining room
Family room
Kitchen with eating space
Living room
Heating
- Fireplace, Ductless, Heat Pump, Electric
Cooling
- Central Air, Ductless, Heat Pump
Appliances
- Included: Dishwasher(s), Disposal, Double Oven, Dryer(s), Microwave(s), Refrigerator(s), Stove(s)/Range(s), Washer(s), Garbage Disposal
Features
- Ceiling Fan(s)
- Flooring: Laminate
- Windows: Double Pane/Storm Window
- Basement: None
- Number of fireplaces: 1
- Fireplace features: Electric, Main Level: 1, Fireplace
Interior area
- Total structure area: 2,668
Video & virtual tour
Parking
- Total spaces: 2
- Parking features: Attached Garage, RV Parking
- Attached garage spaces: 2
Features
- Levels: Two
- Stories: 2
- Patio & porch: Ceiling Fan(s), Double Pane/Storm Window, Fireplace, Fireplace (Primary Bedroom)
- Pool features: Community
- Has view: Yes
- View description: Territorial
Lot
- Size: 0.26 Acres
- Features: Cul-De-Sac, Dead End Street, Fenced-Fully, Patio, RV Parking
Details
- Parcel number: S623504000830
Type & style
- Home type: SingleFamily
- Property subtype: Single Family Residence
Materials
- Wood Siding
- Foundation: Poured Concrete
- Roof: Composition
Condition
- Year built: 2024

