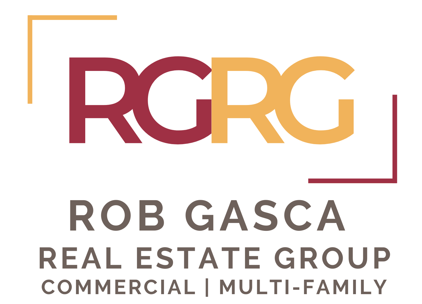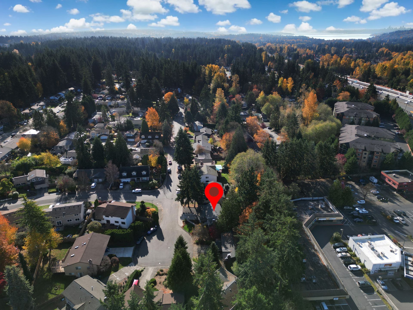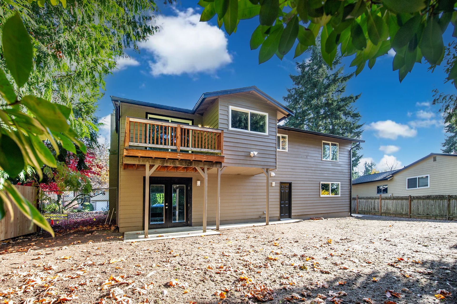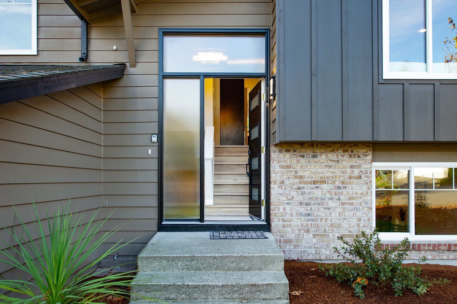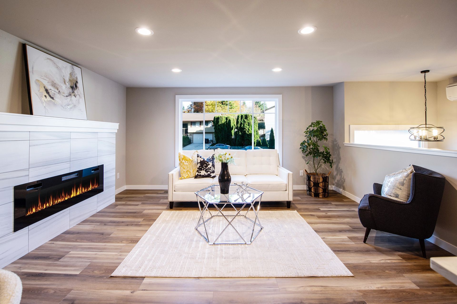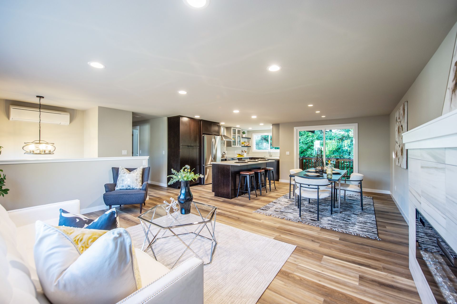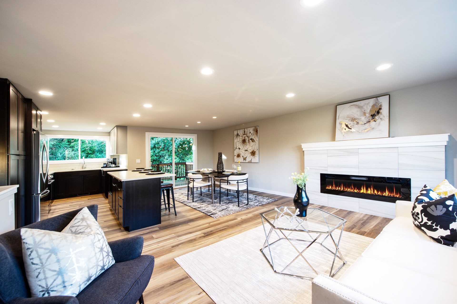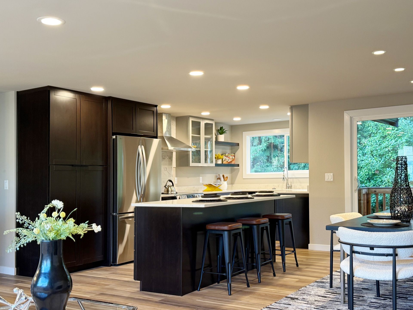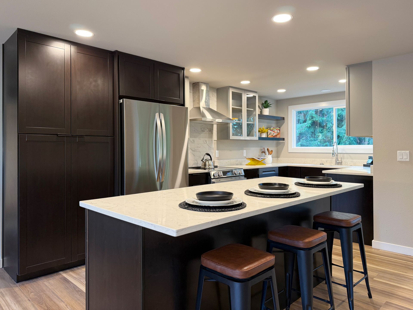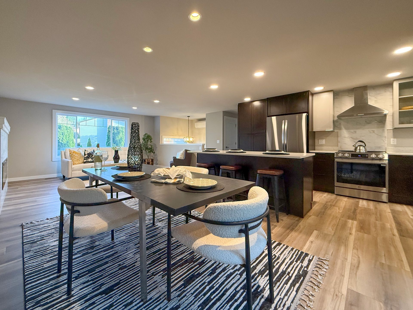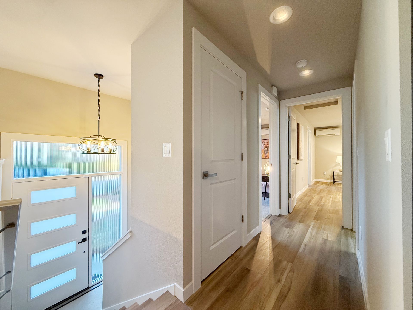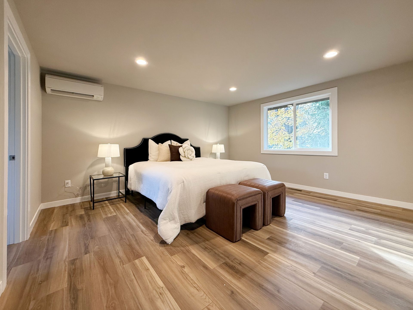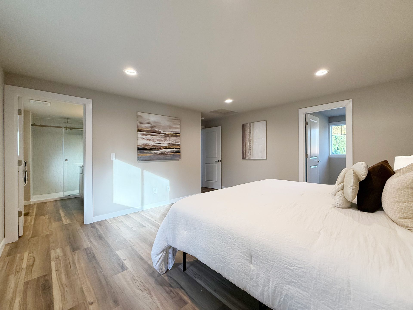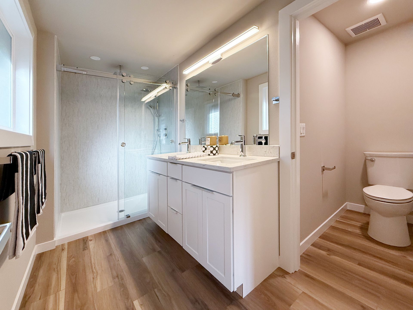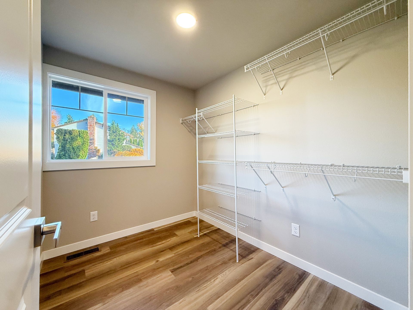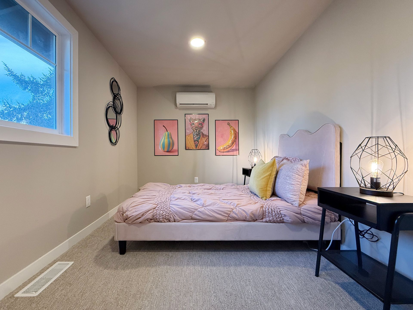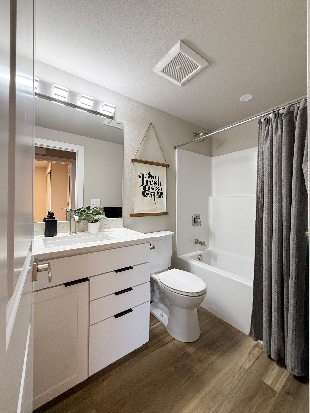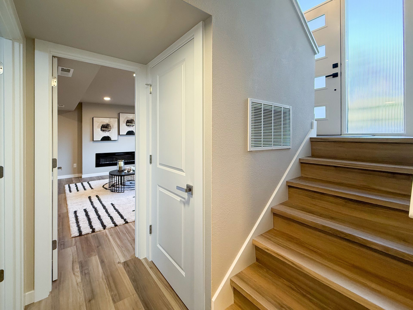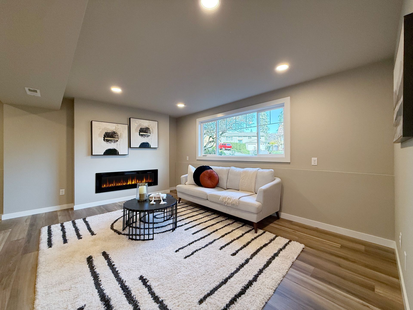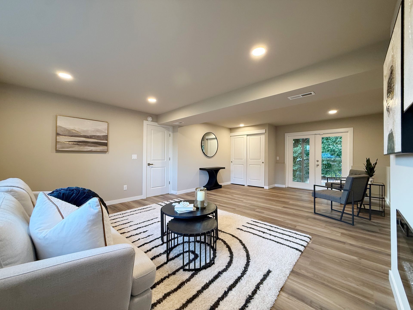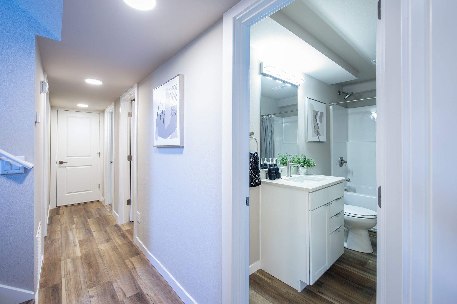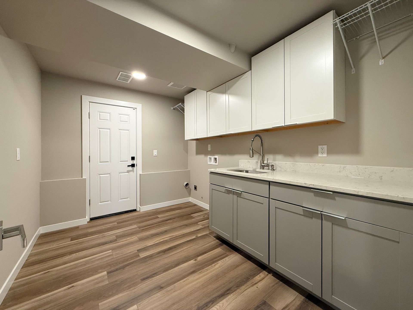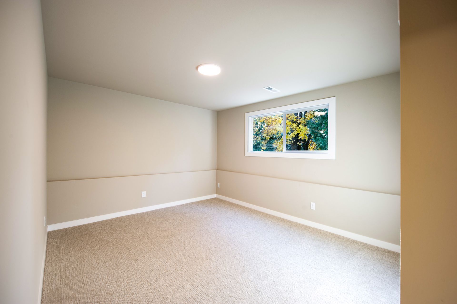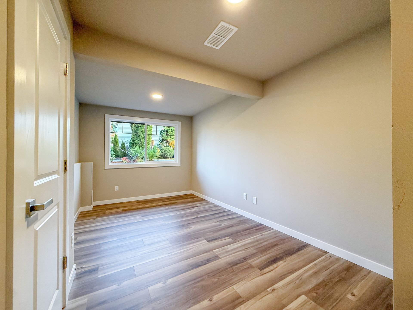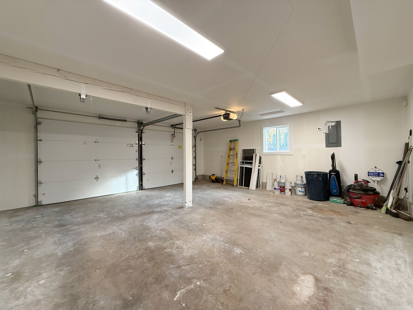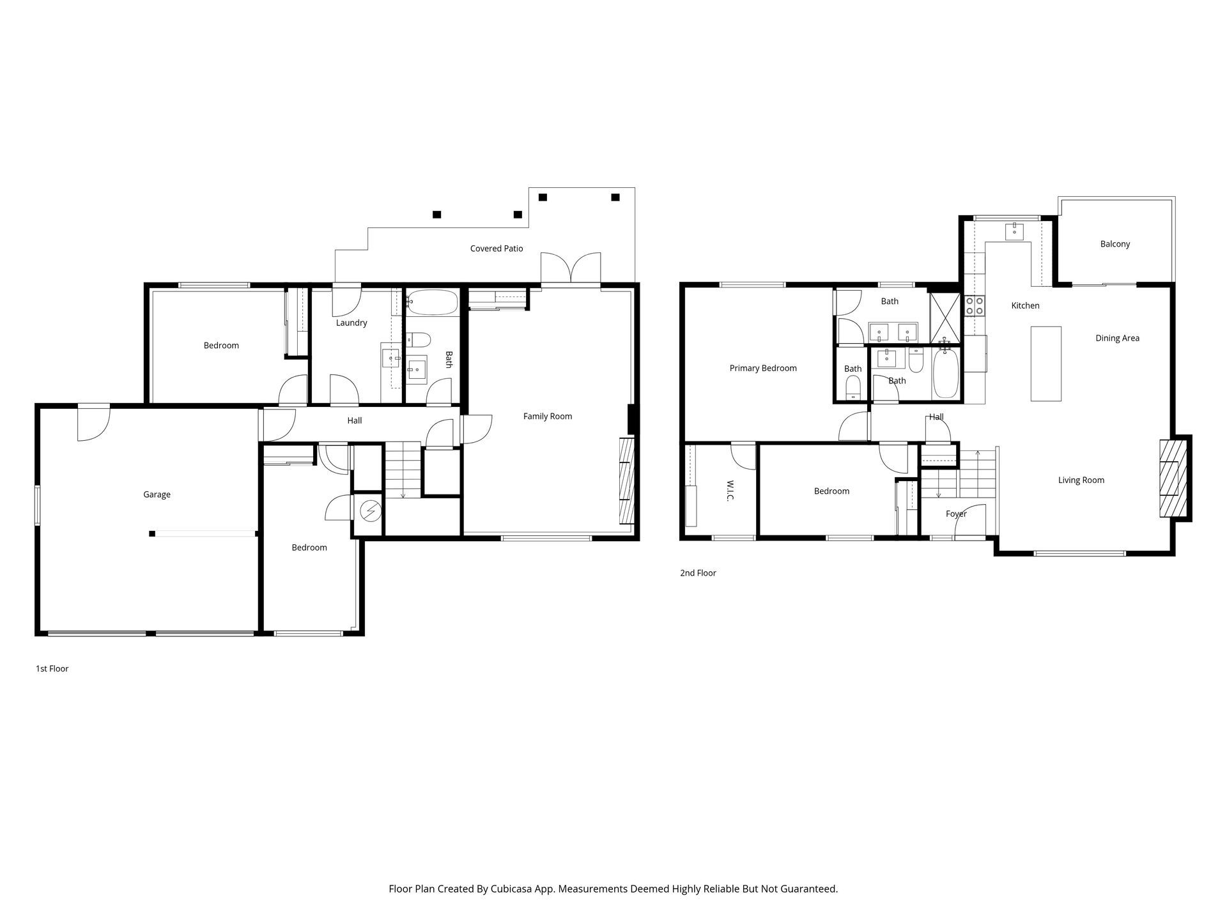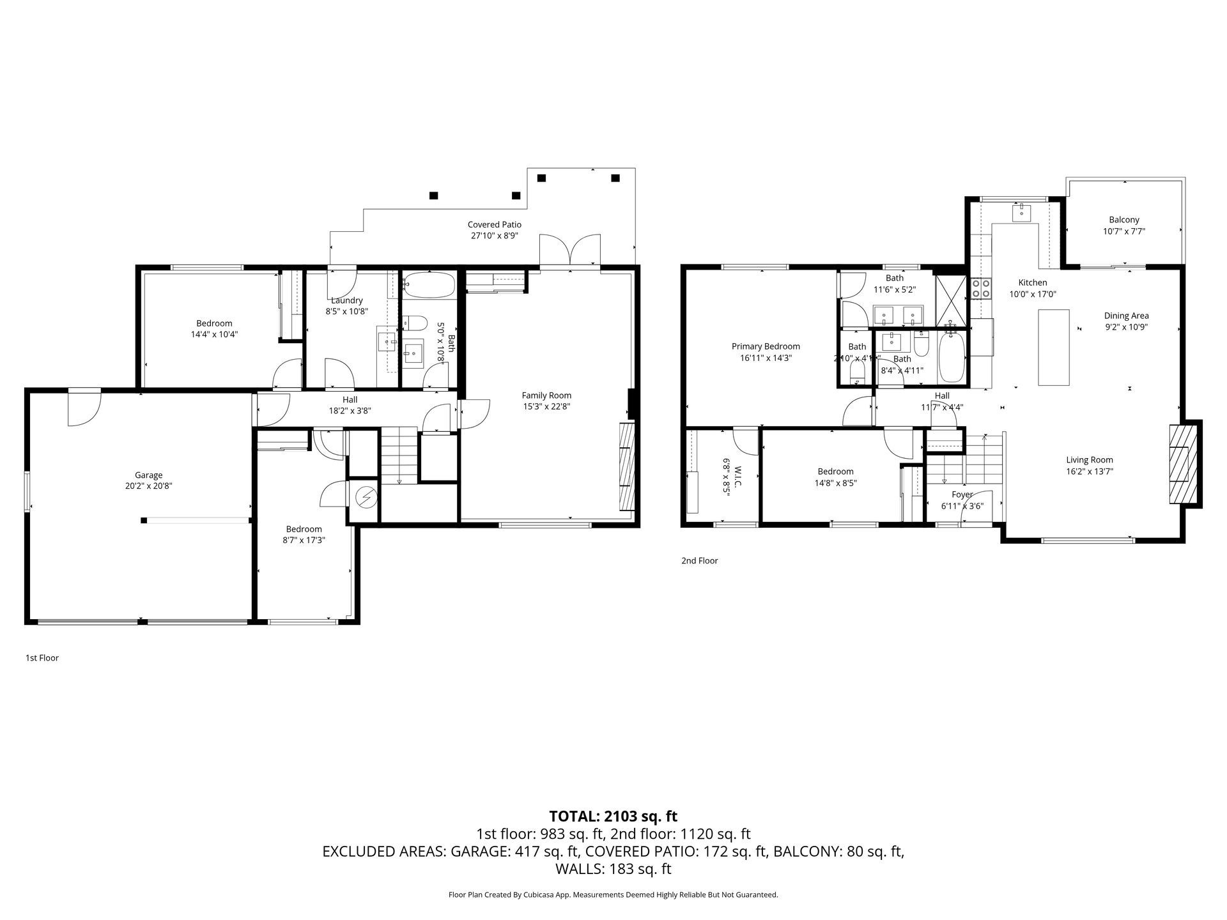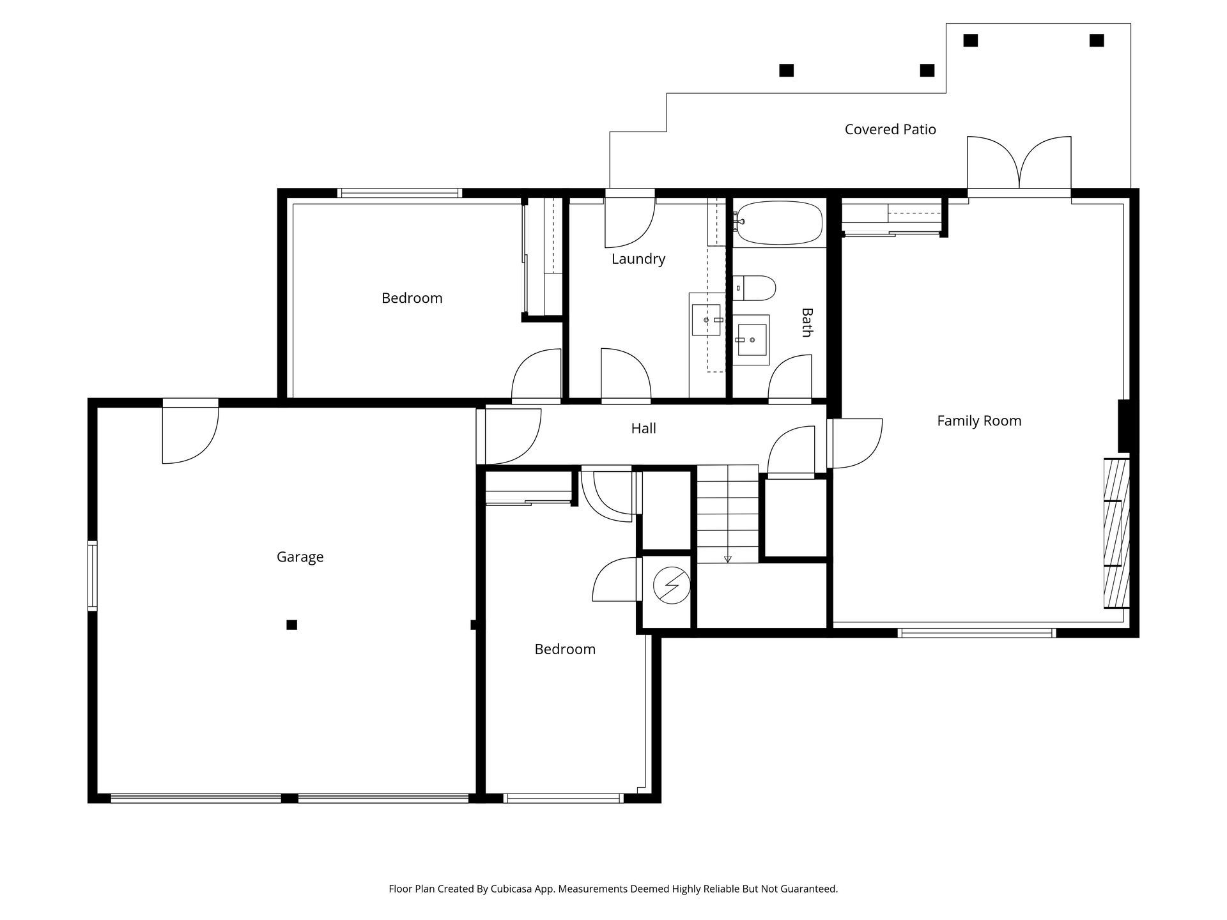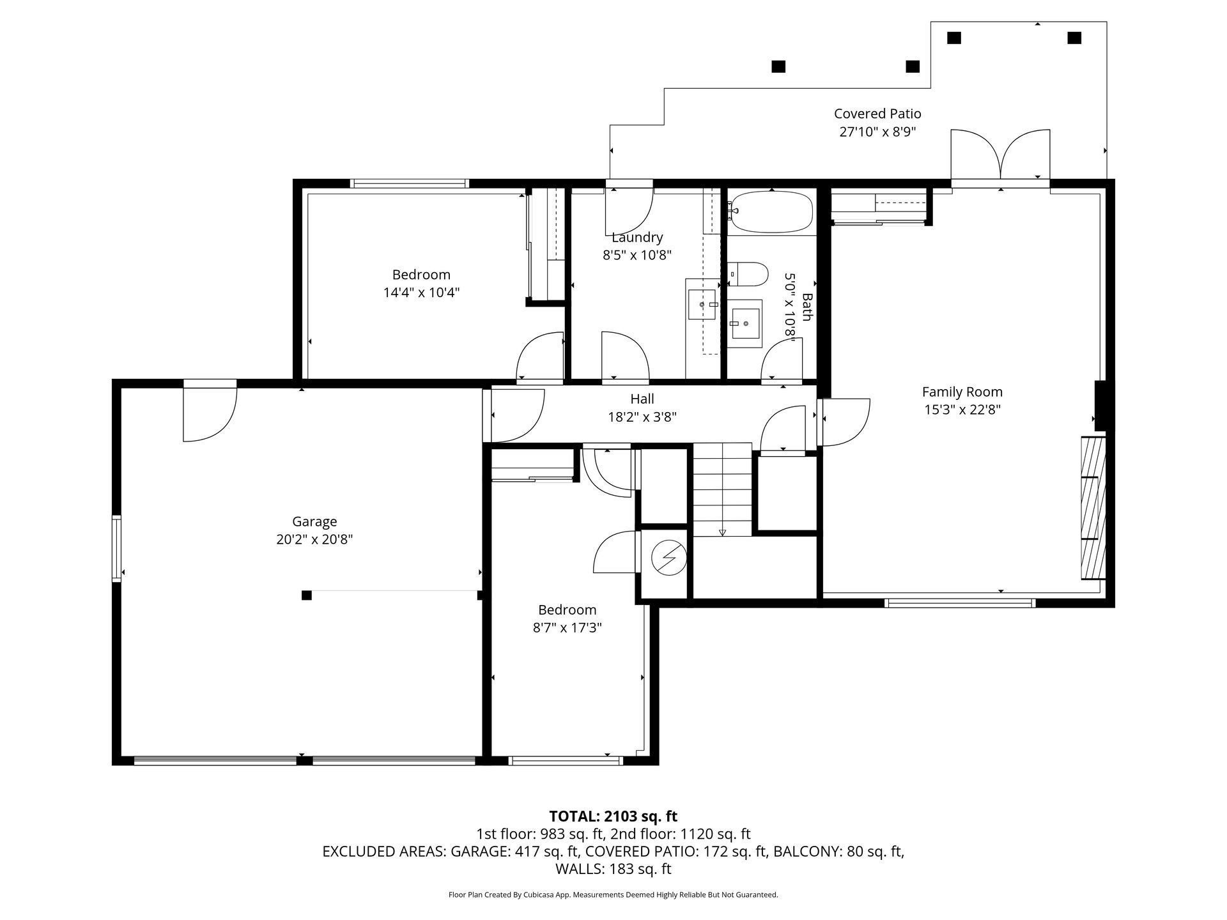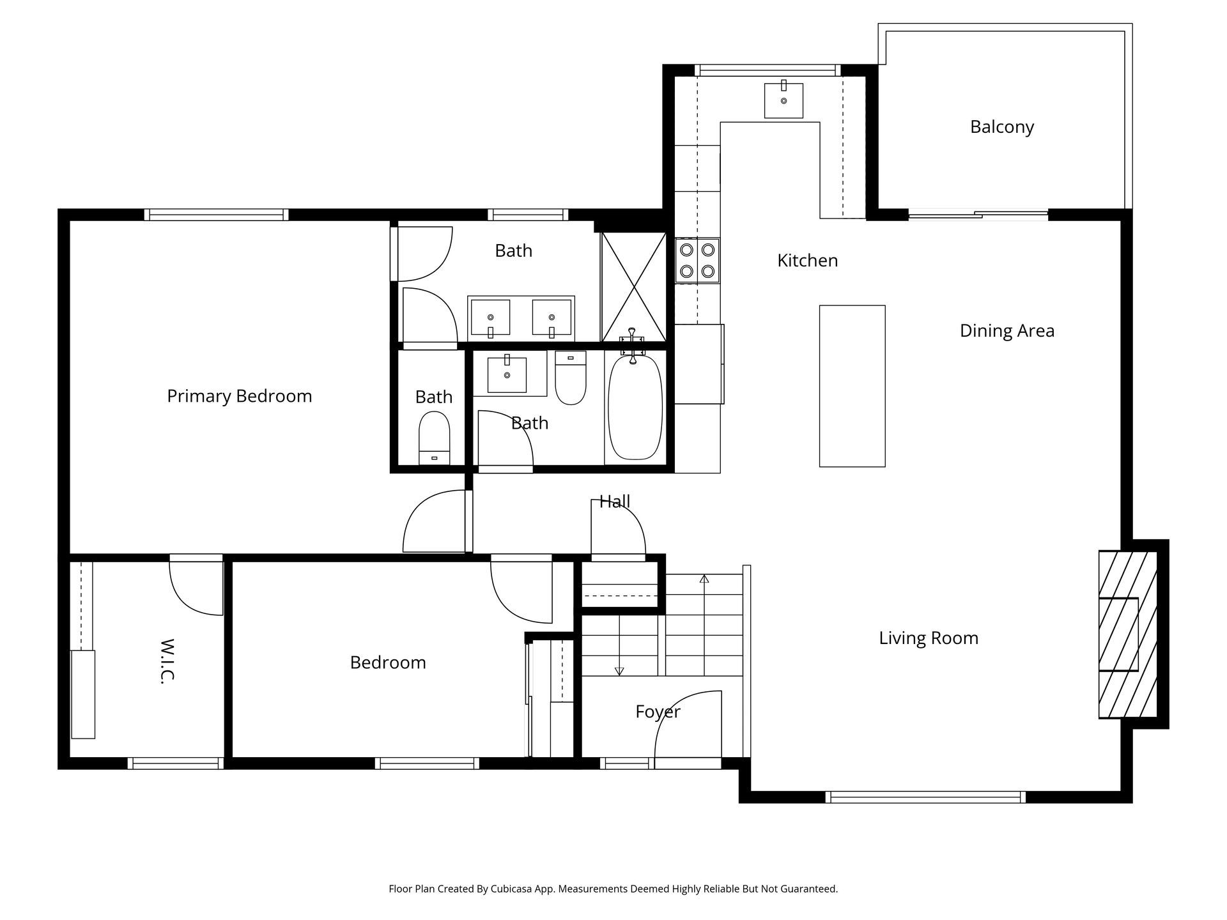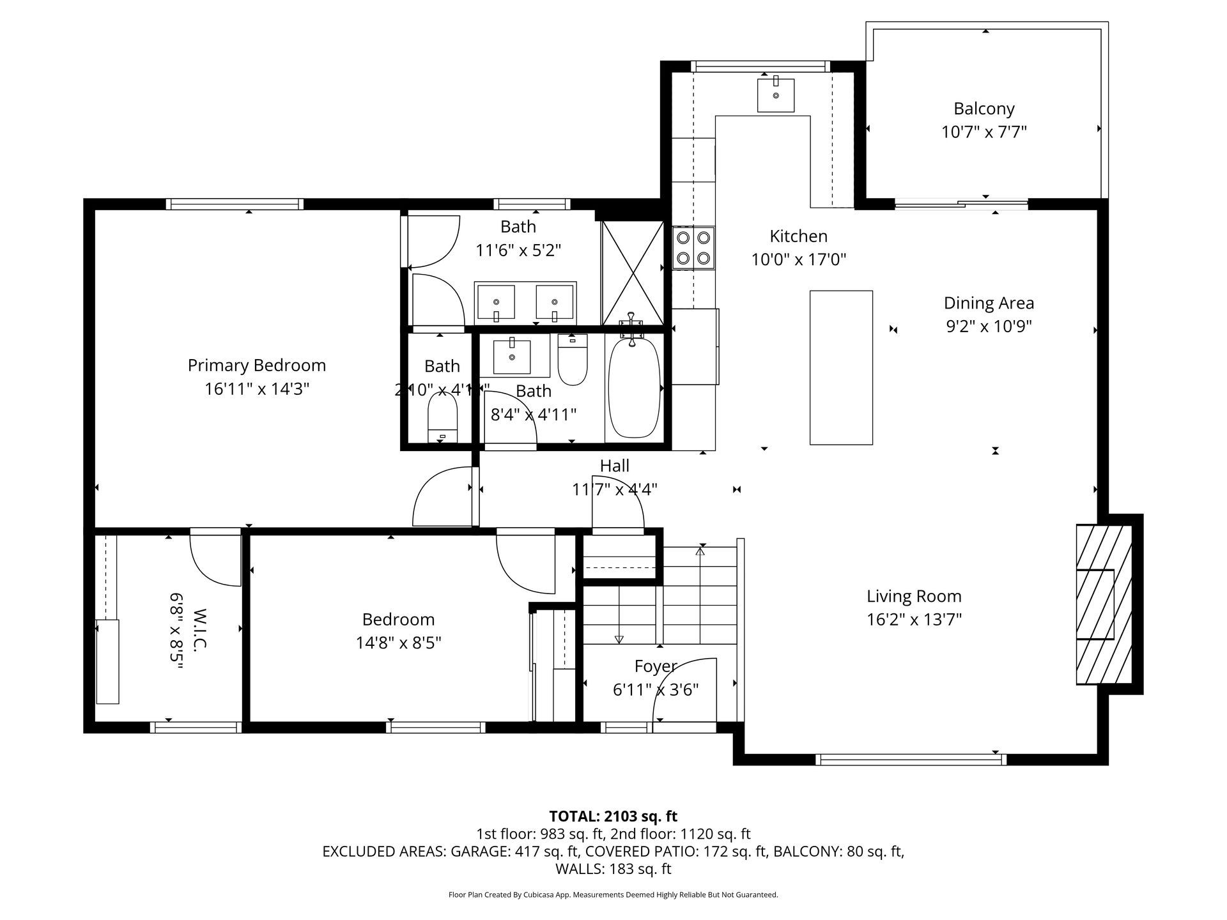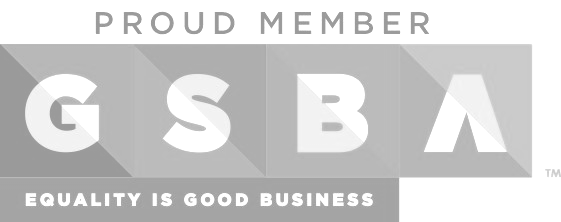Welcome to this fully transformed split-level home in Bothell’s Kingsgate neighborhood, featuring a complete rehab with sleek Northwest-style finishes. This 4-bedroom, 3-bath residence offers all-new flooring, electrical, HVAC, doors, trim, and stainless-steel appliances. The generous primary suite includes a walk-in closet and ¾ bath. The open kitchen with a large island is perfect for gatherings. Upstairs and downstairs bedrooms provide versatile living, while the expansive finished basement includes two bedrooms, a full bath, laundry room , and a spacious bonus room with French doors opening to your private backyard. Meticulously updated to blend modern design with Pacific Northwest charm and function. Great community close to 405
Bedrooms & bathrooms
- Bedrooms: 4
- Bathrooms: 3
- Full bathrooms: 2
- 3/4 bathrooms: 1
- Main level bathrooms: 2
- Main level bedrooms: 2
Primary bedroom
- Level: Main
Bedroom
- Level: Lower
Bedroom
- Level: Lower
Bedroom
- Level: Main
Bathroom full
- Level: Lower
Bathroom full
- Level: Main
Bathroom three quarter
- Level: Main
Entry hall
- Level: Split
Family room
- Level: Lower
Kitchen with eating space
- Level: Main
Living room
- Level: Main
Utility room
- Level: Lower
Heating
- Fireplace, Ductless, Forced Air, Electric, Natural Gas
Cooling
- Ductless
Appliances
- Included: Dishwasher(s), Microwave(s), Refrigerator(s), Stove(s)/Range(s)
Features
- Flooring: Vinyl Plank, Carpet
- Doors: French Doors
- Basement: Daylight
- Number of fireplaces: 2
- Fireplace features: Electric, Main Level: 2, Fireplace
Interior area
- Total structure area: 2,200
- Total interior livable area: 2,200 sqft
Parking
- Total spaces: 2
- Parking features: Attached Garage
- Attached garage spaces: 2
Features
- Levels: Multi/Split
- Entry location: Split
- Patio & porch: Fireplace, French Doors, Walk-In Closet(s)
Lot
- Size: 7,723.19 Square Feet
- Features: Cul-De-Sac, Curbs, Sidewalk, Cable TV, Deck, Fenced-Partially, Gas Available
- Topography: Level
Details
- Parcel number: 7016310260
Construction
Type & style
- Home type: SingleFamily
- Property subtype: Single Family Residence
Materials
- Cement/Concrete, Wood Products
- Foundation: Slab
- Roof: Composition
Condition
- Updated/Remodeled
- Year built: 1973
- Major remodel year: 1973
Utilities & green energy
- Sewer: Sewer Connected
- Water: Public

